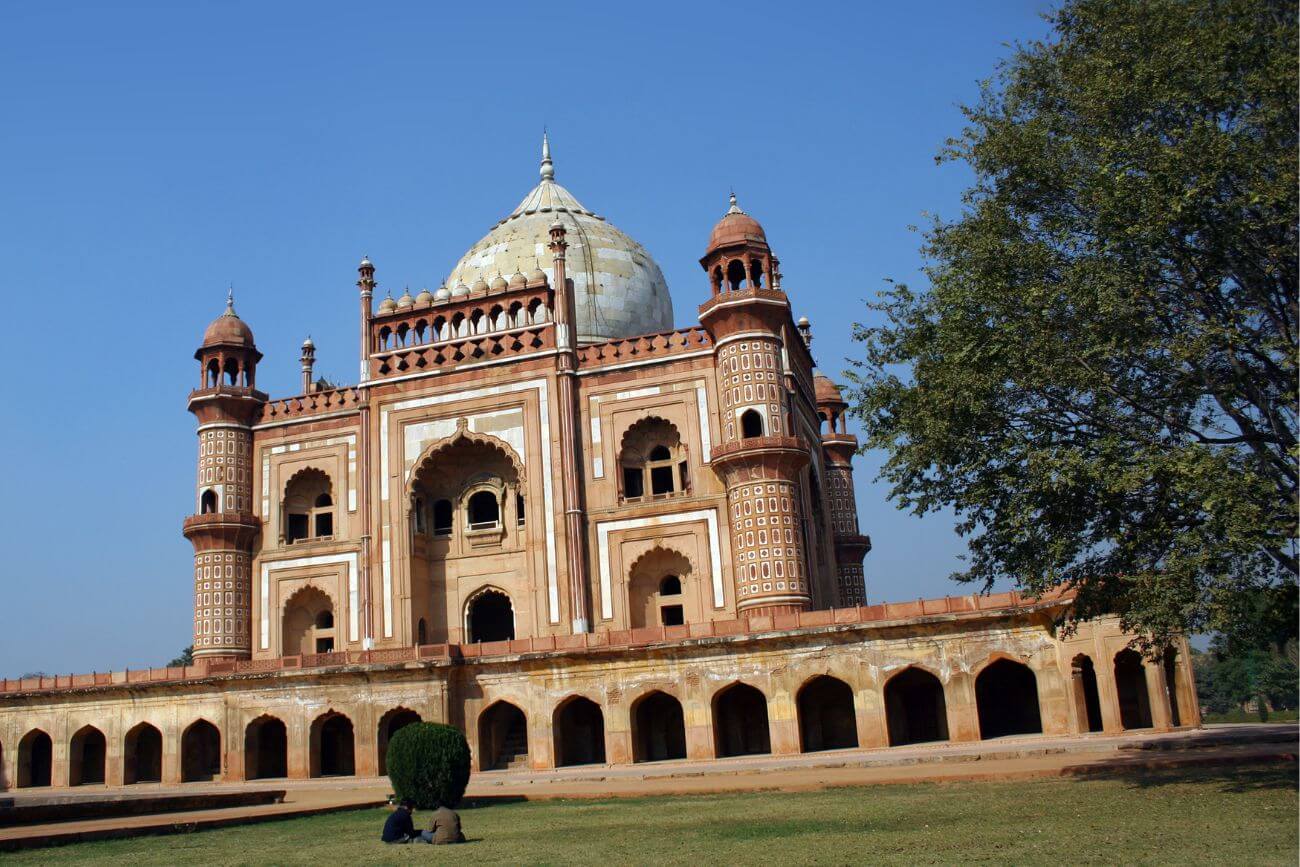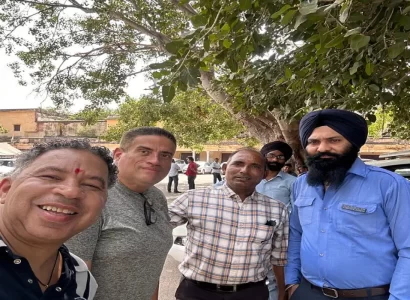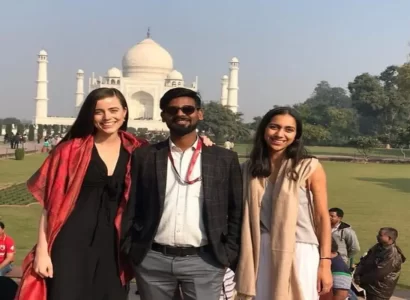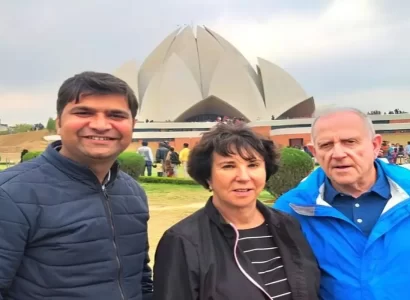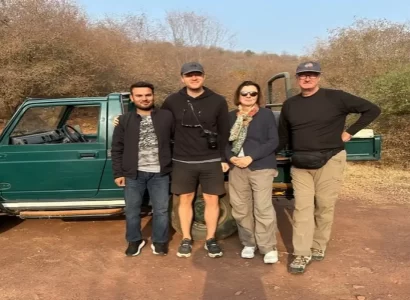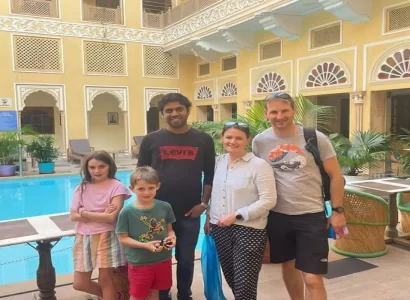Safdarjung’s Tomb is a sandstone and marble mausoleum in Delhi, India. It was built in 1754 in the late Mughal Empire style for Nawab Safdarjung. The monument has an ambience of spaciousness and an imposing presence with its domed and arched red-brown and white coloured structures. Mirza Muqim Abul Mansur Khan, who was popularly known as Safdarjung, who ruled over Awadh was an independent ruler of Awadh as viceroy of Muhammad Shah. The tomb has four key features which are: The Char Bagh plan with the mausoleum at the centre, a ninefold floor plan, a five-part façade and a large podium with a hidden stairway under the law of Archaeological Survey of India (ASI), “prayers at centrally protected monuments are not allowed unless the practice was prevalent at the time when it was notified as protected”.
HISTORICITY
The Persian Safdarjung, a descendant of Qara Yusuf, was born in 1708 in Krasan as Muhammad Mukim. He moved to India in 1722. He became Subadar Nawab of Oudh or Awadh, the ruler of Awadh or Awadh, on March 19, 1739, to cover his father-in-law, Barhan Ulm Luksa Adat Ali Khan I and Nadirsha with 20 million rupees. He succeeded his maternal uncle who became. He held that position for the rest of his life. Emperor Nasiruddin Muhammad Shah gave him the title “Safdarjung”. After the death of the Emperor, his son Ahmad Shah Bahadur took the throne as the new Mughal Empire in 1748. Always a powerful and witty politician Safdarjung proved a capable administrator and moved to Delhi, where he was appointed as Wajir Ulma Mariki Hindustan or Hindustan Prime Minister. From 1750 to 1754 he remained Assam’s Subedar. He was also appointed governor of Ajmer. However, due to court policy, he was dismissed in 1753 and banished from Delhi. In December 1753 he returned to Aude. He died on October 5, 1754, in Sultanpur near Faizabad. The Mughal Empire acknowledged the request of his son Nawab Shuja-ud-Daura to ask Delhi for permission to build the mausoleum of his father. Construction of the tomb was completed in 1754.
DENT OF MUGHAL ARCHITECTURE
ALLIANCE WITH HUMANYUN’S TOMB
The architecture of Safdarjung’s tomb is something similar to that of Humayun’s Tomb, the tomb of Emperor Humayun in Delhi. However, the former lacks both the liveliness and grandeur of the former. The Safdarjung Tomb was designed by an Ethiopian architect. The mausoleum constructed on an elevated platform is surrounded by a huge square garden measuring 280 metres (920 ft) on each side with a courtyard and a three-domed mosque housed inside the compound that is enclosed within a wall.
RED STRUCTURE SYMBOLIC OF VICTORY AND STRENGTH
The tomb is built of red and brownish-yellow coloured sandstone has a high terrace and is capped with a massive central dome. Slabs from the mausoleum of Abdul Rahim Khankhana were used in its construction. The two-storied main entry gate of the mausoleum gives an excellent view of the monument.
INSCRIPTION OF ARABIC VERSES
A translated version of an Arabic inscription etched on its surface reads “When the hero of plain bravery departs from the transitory, may he become a resident of god’s paradise”.
OCTAGONAL ‘CHHATRIS’ SYMBOLIC OF MUGHAL ARCHITECTURE
The central room of the square has a centrally located memorial and eight partitions. Rococo plaster is used inside the decorated mausoleum. The rubble walls in the tomb decorate a series of recessed arches and octagonal “chhatris” or towers at each of the four corners. The tomb mainly has a rectangular room, and the corner room is octagonal. At each corner of the main tomb are four polygonal towers with kiosks. The actual tomb or burial chamber of Safdarjung and his wife Amat Jahan Begum is in the basement of the monument.
CHARBAGH GARDENS AND ITS QURANIC CONNOTATION
A garden on all four sides surrounds the mausoleum, this is in alliance with the Mughal design of gardens wherein the Islamic significance of it is that paradise as mentioned in the Quran has a similar structure. These four gardens with the Charbagh Mughal style of gardens have four sub-gardens with canals running beneath them with footpaths across them.
One leads to an elegantly decorated gate and the other leads to three pavilions: Jangli Mahal or Palaceinthe Forest, Badshah Pasand or The Emperor’s Favorite and Moti Mahal or Pearl Palace. ‘. According to historical data, these pavilions once used as residences by the Safdarjung family, are now the offices of the Indian Archaeological Research Authority (ASI). The entire mausoleum is currently under the control of ASI, which also maintains a library above the main gate.
IMPORTANT GUIDELINES
The Safdarjung Tomb is a testament to the grandeur of the city and gives a glimpse into Delhi’s glorious past. Here are some tips and guidelines to remember if you plan to visit the monument.
- If you are looking for more information about the monument, it is advisable to pay for a local guide. Don’t forget to bring a water bottle for hydration.
- The terrain is almost uneven, so throw your heels at your shoes.
- Restaurants in the area are known for their high prices for tourists, so it is advisable to bring a light meal.
ADDRESS -Airforce Golf Course, Delhi Race Club, New Delhi, Delhi 110021
NEAREST METRO STATION – Jor Bagh Metro Station
TIMINGS – 7 am – 5 pm. (Visit after sunset for the mesmerizing light show). Keeping in mind the weather considerations October – March is the best time to visit the Tomb and Delhi per say
WHAT TO VISIT NEARBY – Visting Lodhi Garden is also a good option along with Safdarjung because it is close by. Moreover, Khan Market is also a throw stone away and is best for brand-conscious buyers.
Safdarjung is one of those monuments which is often forgotten under the glamour of other monuments in Delhi. However, it is a forgotten gem whose restoration is our duty.
